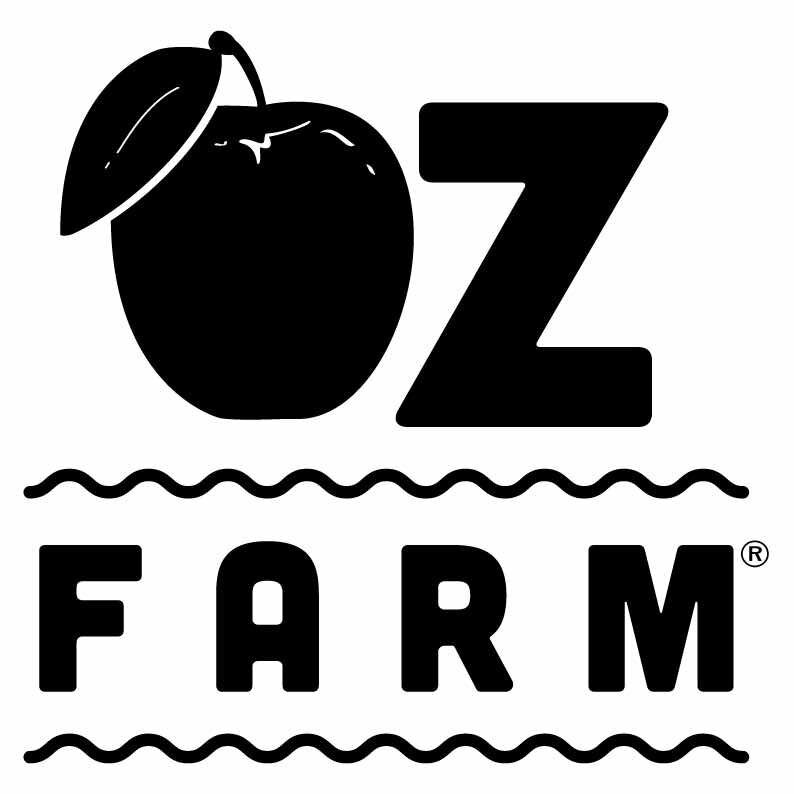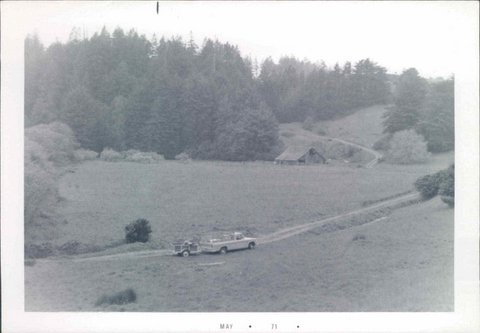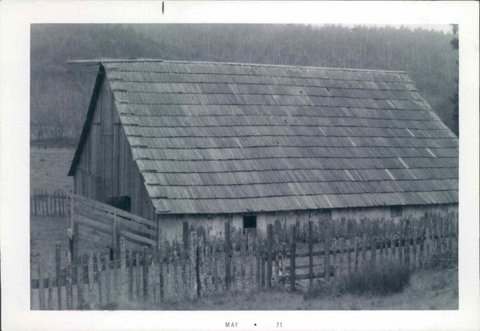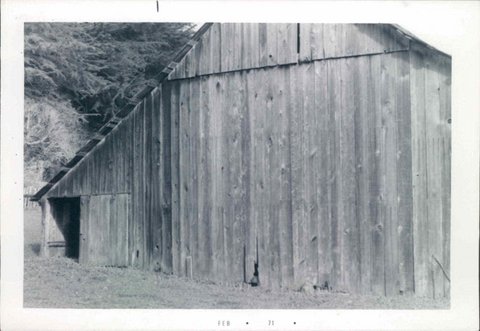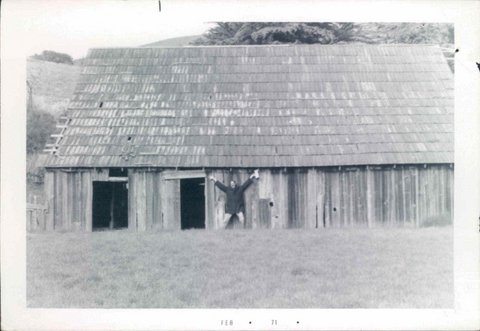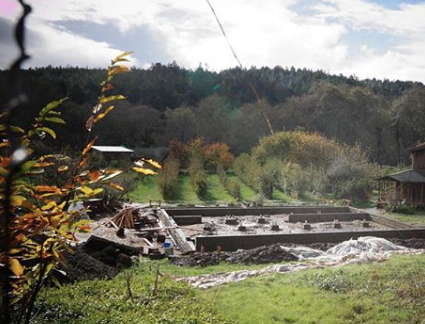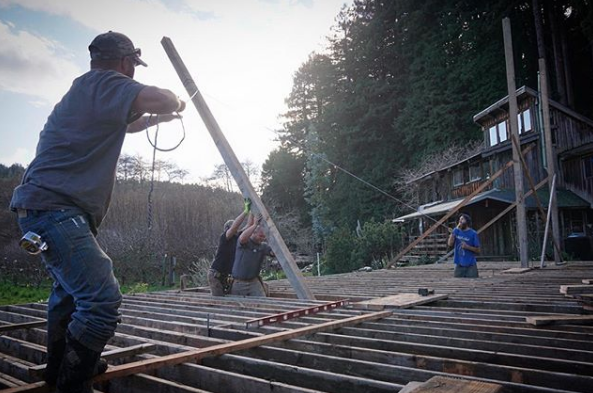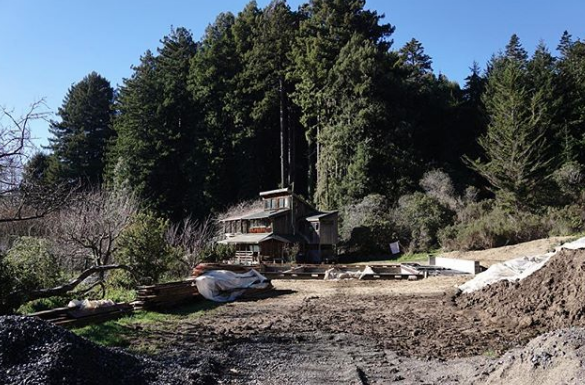The Barn
Photo by Josiah Alter Photography
The Barn
In about 1916, Italian settlers built a 3,000 square foot barn on the property currently known as Oz Farm. The barn was a traditional “Mendocino” barn similar to others in the area still standing today. Back then, the barn was for storing grain and feed as well as for housing and milking cattle. When the back-to-the-landers came around in the early 1970s, the barn was really the only structure on the land. Village Oz as it would soon be known consisted of a few families living in the barn and creating a more just reality to thrive in than the one society was offering at the time. More buildings would soon be built, but the barn remained the centerpiece of Village Oz. In the 1990’s the barn was renovated to be more suitable for weddings and retreats. It was a charming old building with a library, sunroom, and a big gym floor in the main bay.
Original barn photographed in the 1970s
Tragically, in the summer of 2014, the barn caught fire and burned to the ground. Luckily, no one was injured and the other buildings in the vicinity were saved from ruin. For two years the site of the barn sat fallow while we planned, researched materials, and got our permits in order. During that time a redwood tree just 100 yards from the site fell to the ground, narrowly missing the Community House and pizza oven. A local arborist, Mike Gurbing came by and assessed the rest of the Redwood stand, noticing that a few others were ominously tilted and looking scraggly. Mike and his team felled eight additional trees that were a threat to our Community House. The felled redwoods were then milled on-site by Dave Pronsolino and would soon become the siding for our rebuilt barn. We sourced the majority of the structural lumber from reclaimed fir that was burned in Lake county fires.
In the fall of 2016 we broke ground on the new Oz Farm barn. We are fortunate enough to have had contractors and builders as neighbors so the barn raising truly felt like a community effort thanks to Jeremiah Ernisse, J.R. Wright, Ray White, Christopher Berger, Phil Clark, and Jesse Hanna.
Photos of the barn build from Christopher Berger
Since the main structure was completed in 2017 we have been adding upgrades and finishing the space. Our library and bar were finished in 2018 thanks to the craftsmanship of Bernie Jungle, electrical magic of Caleb Milhem, and plumbing from Brian Munson. The solarium, which runs along the south facing side of the barn, is now filled with tropical plants and fruit trees. And the Oz Farm Cider Mil, housed on the north side of the barn, is brewing thousands of liters of hard cider made from Oz Farm apples.
The barn is part of any full-camp rental and offers a large open room for events, a cozy library, hand-crafted bar, and a loft space.
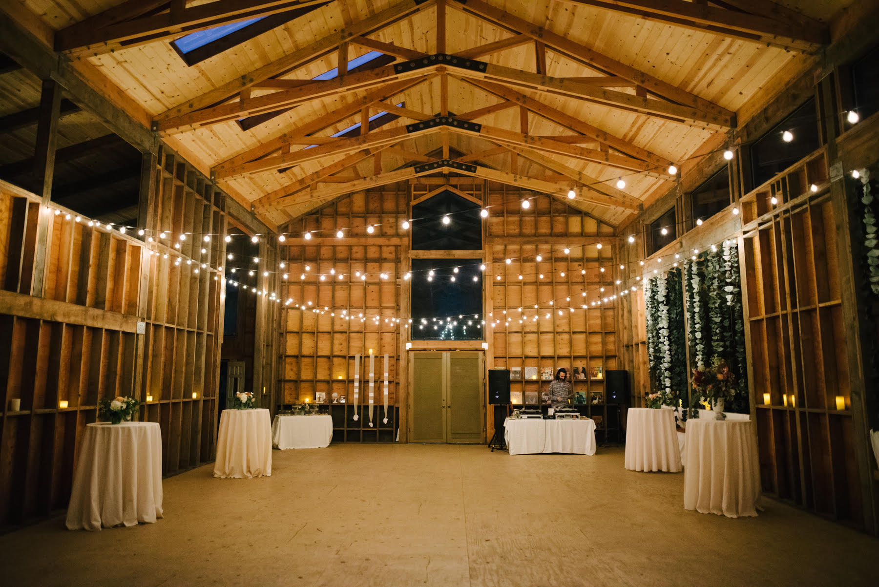
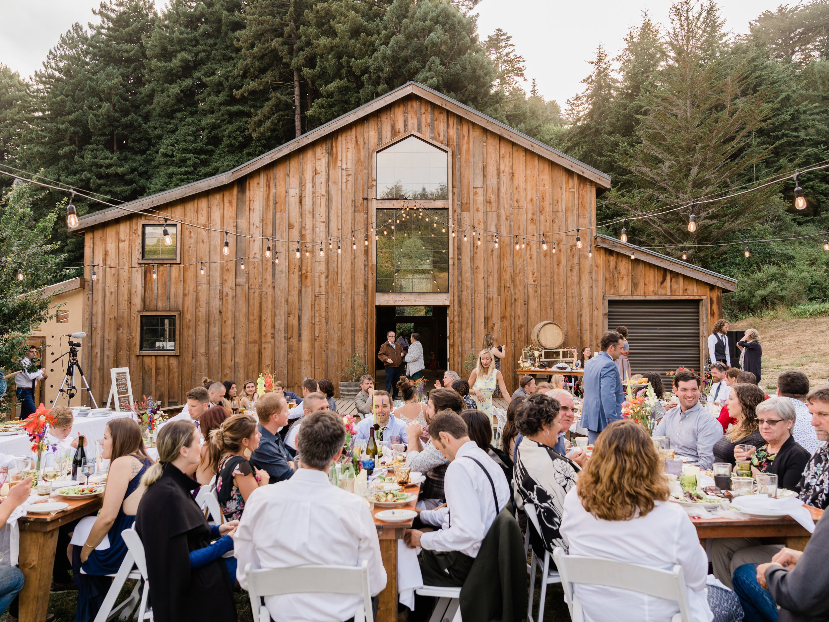
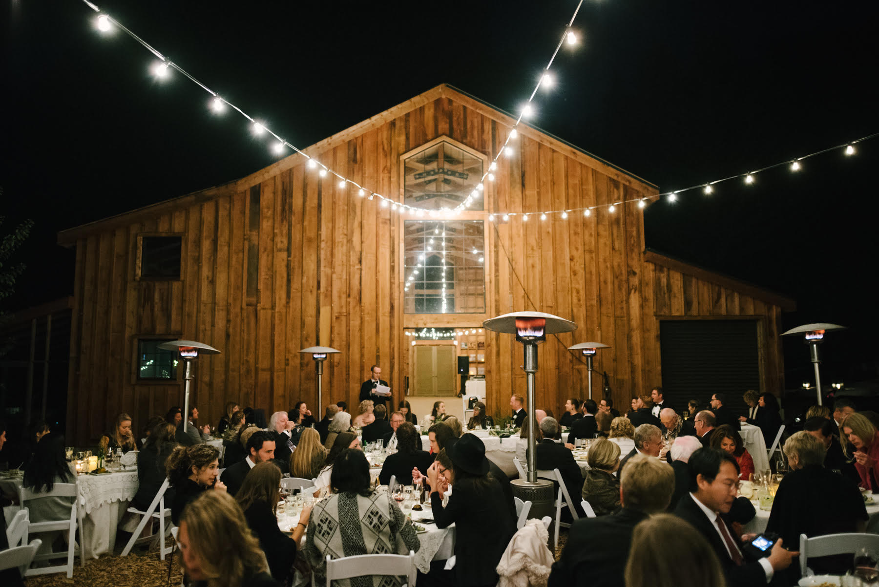
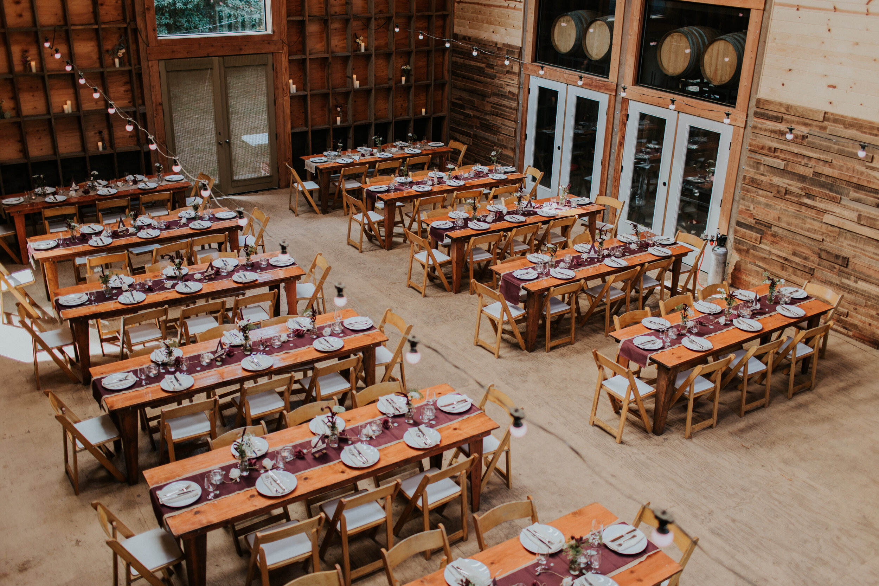

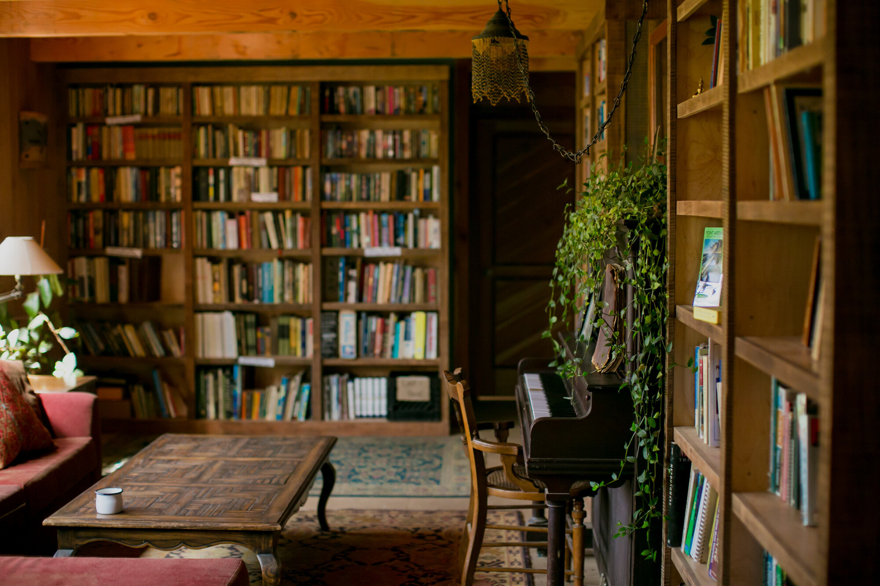
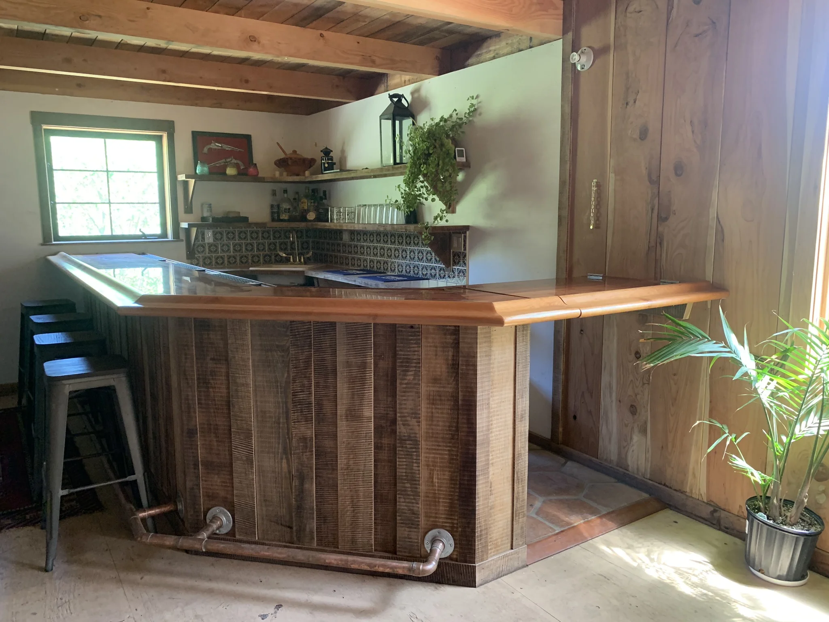
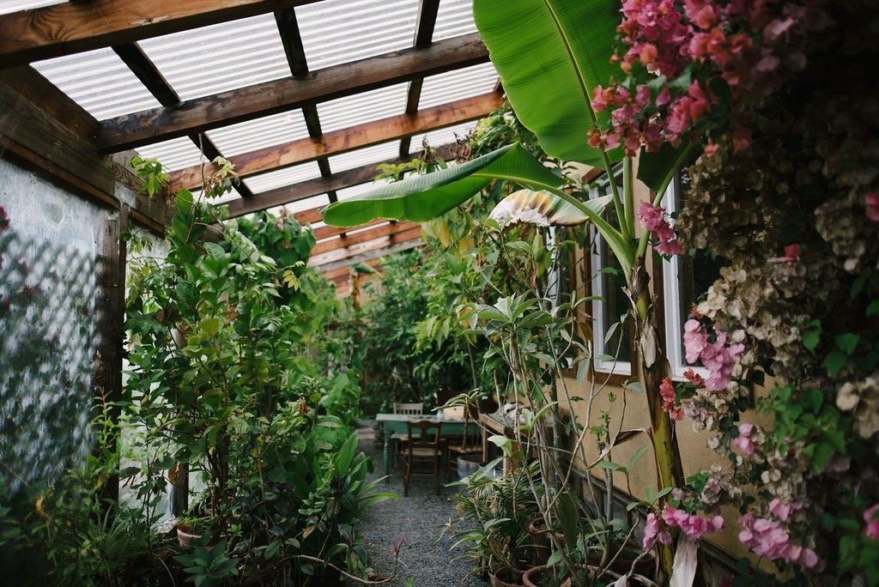
Photos from: Harber Photography, Josiah Alter, Julie Laflamme
